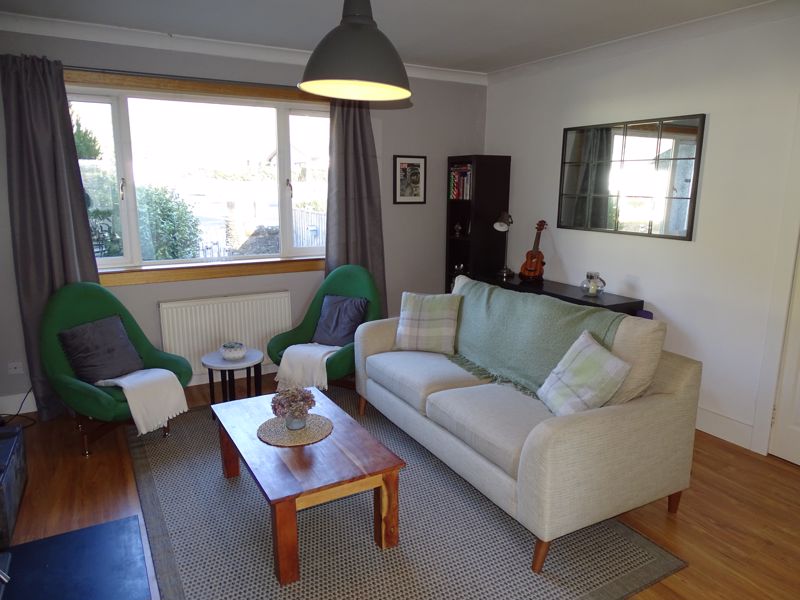Narrow your search...
Park Terrace, Tillicoultry
Offers Over £179,500
Please enter your starting address in the form input below.
Please refresh the page if trying an alternate address.
- SPACIOUS END TERRACE VILLA
- BRIGHT LOUNGE
- OPEN PLAN KITCHEN & DINING ROOM
- THREE DOUBLE BEDROOMS
- FAMILY SHOWER ROOM
- CARPORT, DRIVEWAY & GARAGE
- FRONT, SIDE & REAR GARDEN
- GAS CENTRAL HEATING & DOUBLE GLAZING
- EPC RATING: D
County Estates are delighted to present to the market 5 Park Terrace, Tillicoultry, with lovely views of the Ochil Hills.
Bright spacious end terrace villa, with lounge, open plan kitchen and dining room, 3 bedrooms, family shower room, carport, driveway and garage with private gardens surrounding the property.
Tillicoultry is a traditional Hillfoots village nestled beneath the vast Ochil Hills. Providing plenty of local amenities including a variety of local shops, health centre and local Primary School. Leisure facilities include Tillicoultry Golf Club, a driving range, a dry ski slope and Sterling Mills Retail Outlet Centre. Tillicoultry is also close to the road and rail networks, providing easy access throughout the Central Belt and the larger cities of Stirling, Edinburgh, Glasgow and Perth.
Entrance
Access to the property is via a black composite door with a decorative glazed panel, leading to:
Vestibule
6' 0'' x 3' 9'' (1.83m x 1.14m)
The bright entrance vestibule has a double glazed window to the front of the property, with a hanging space.
Entrance Hall
13' 3'' x 6' 3'' (4.04m x 1.90m)
The welcoming entrance hallway which has oak effect laminate flooring, has a large under stair storage cupboard, leading to the lounge and open plan kitchen dining room.
Lounge
14' 5'' x 14' 4'' (4.39m x 4.37m)
The inviting lounge has oak effect laminate flooring with a double glazed window overlooking the front of the property with a feature log burner that has stylish tiles and a slate hearth and leads directly to the dining room.
Open Plan Kitchen and Dining Room
21' 4'' x 10' 7'' (6.50m x 3.22m)
The modern fitted kitchen has various white gloss wall and base units, with a large kitchen island, finished off with white quartz worktop and grey metro tiles and grey effect laminate flooring throughout. Fully integrated dishwasher, fridge/freezer, microwave, washing machine, and space for a range cooker with silver extractor hood above. This leads to the open plan dining room which has plenty of space for entertaining with fitted bench seating providing storage. There are patio doors that lead onto the rear garden. A white UPVC door in the kitchen also gives access out to the rear.
Principal Bedroom
11' 11'' x 9' 9'' (3.63m x 2.97m)
The light principal bedroom is carpeted and has a double glazed window overlooking the rear of the property. There is a large built in wardrobe with space for freestanding furniture.
Bedroom Two
14' 0''(at widest point) x 13' 0'' (4.26m x 3.96m)
The second double bedroom is carpeted and has a double glazed window overlooking the front of the property with space for freestanding bedroom furniture.
Bedroom Three
8' 9'' x 7' 1'' (2.66m x 2.16m)
The third bedroom is carpeted and has a double glazed window overlooking the front of the property. There is room for a single bed or it could be utilised as a study, there is also a large storage cupboard.
Family Shower Room
7' 11'' x 6' 2'' (2.41m x 1.88m)
The stylish family shower room with Victorian tile effect flooring, has a large black glazed shower enclosure fitted with rainwater shower, white metro tile style wetwall, grey vanity with wash hand basin, with sage metro tiles and white wc. There is a stylish grey vertical radiator and an opaque double glazed window to the rear.
Carport, Driveway & Garage
The carport, driveway and concrete garage are accessed via a private road to the rear of the property, with double gates that that take you to the carport at the side of the property.
Front, Side & Rear Garden
The private front garden has a path the leads to the front and the side of the property and is laid to chips with some mature scrubs and plants, there is a gate that leads to the garden at the side and it is mostly laid to lawn, with a log store and another gate that takes you to the car port and the back garden. There is a lovely south facing decked seating area at the rear of the property. There is also access to a communal wooden garden which is shared with neighbours.
Heating & Glazing
The property has a gas central heating system and is fully double glazed.
Included & Negotiable Extras
Included in the sale of the property are all floor coverings and light fitments. The integrated dishwasher, fridge/freezer, microwave, washing machine and extractor hood. The fitted seating area in the dining room. The feature log burner in the lounge. The log store in the garden (logs are not included). The dual fuel range cooker is a negotiable extra.
Home Report
To view this home report please email us on: admin@county-estates.net
Click to Enlarge
| Name | Location | Type | Distance |
|---|---|---|---|
Tillicoultry FK13 6BY






.jpg)
.jpg)
-(1024x768).jpg)

.jpg)
.jpg)
.jpg)
.jpg)
.jpg)
.jpg)
.jpg)
.jpg)
-(2).jpg)
.jpg)
.jpg)
.jpg)
.jpg)
.jpg)
.jpg)
.jpg)
.jpg)
.jpg)
.jpg)
.jpg)
.jpg)
-(1024x768).jpg)

.jpg)
.jpg)
.jpg)
.jpg)
.jpg)
.jpg)
.jpg)
.jpg)
-(2).jpg)
.jpg)
.jpg)
.jpg)
.jpg)
.jpg)
.jpg)
.jpg)
.jpg)
.jpg)
.jpg)









